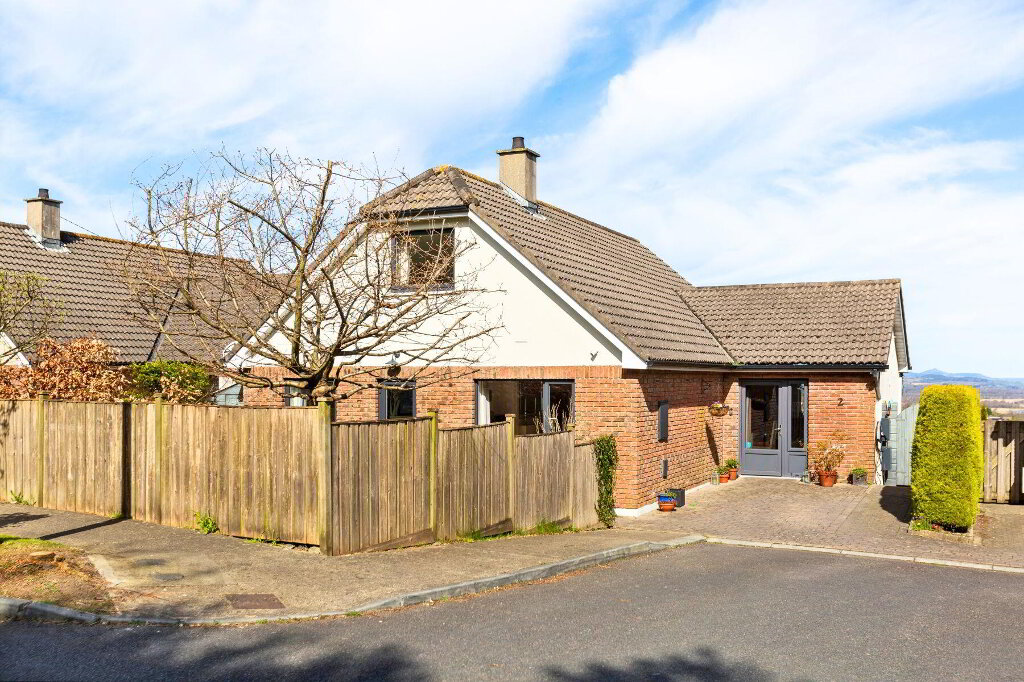
| Address | 3 The Red Gap, Barndarrig, Kilbride, A67 DC53 |
|---|---|
| Style | Detached House |
| Bedrooms | 4 |
| Bathrooms | 4 |
| Size | 205 sq. metres |
| BER Rating |
BER
B3
|
| Status | Sold |
| PSRA License No. | 002719 |
* This information does not contain all of the details you need to choose a mortgage. Make sure you read the key facts illustration provided with your mortgage offer before you make a decision.
Living Room
4.31m x 5.17m
Inner Hallway
8.32m x 2.97m
Kitchen/Dining Area
7.38m x 4.27m
Utility Room
1.91m x 3.28m
Shower Room
1.40m x 3.28m
Family Room
3.17m x 4.27m
Bedroom 1
5.29m x 4.27m
En-Suite 1
2.07m x 2.05m
Walk in Wardrobe
2.07m x 1.15m
Landing
7.78m x 2.95m
Bathroom
2.33m x 3.05m
Bedroom 2
4.32m x 4.27m
Bedroom 3
4.31m x 5.17m
Office
2.49m x 1.98m
| BER Rating: |
BER
B3
|
|---|---|
| BER No.: | 113450746 |
| Energy Performance Indicator: | 139.24 kWh/m²/yr |
Travelling south on the N11/M11 take exit 17 and proceed straight until you come to the Beehive Pub. Take the second exit on the roundabout continue straight on the R772 for approximately 4km until you reach Lil Doyles Pub. Turn right at this junction and continue straight for approximately 650 metres and the entrance to The Red Gap is on the left hand side. Turn in the the estate and no. 3 is the third house on the right hand side.
Fill in your details below and a member of our team will get back to you.
 4
2
149.1 sq. metres
Price
€565,000
2 Rose Hill Close,
Rose Hill,
Wicklow Town,
A67
DW22
4 Bed Detached House
4
2
149.1 sq. metres
Price
€565,000
2 Rose Hill Close,
Rose Hill,
Wicklow Town,
A67
DW22
4 Bed Detached House