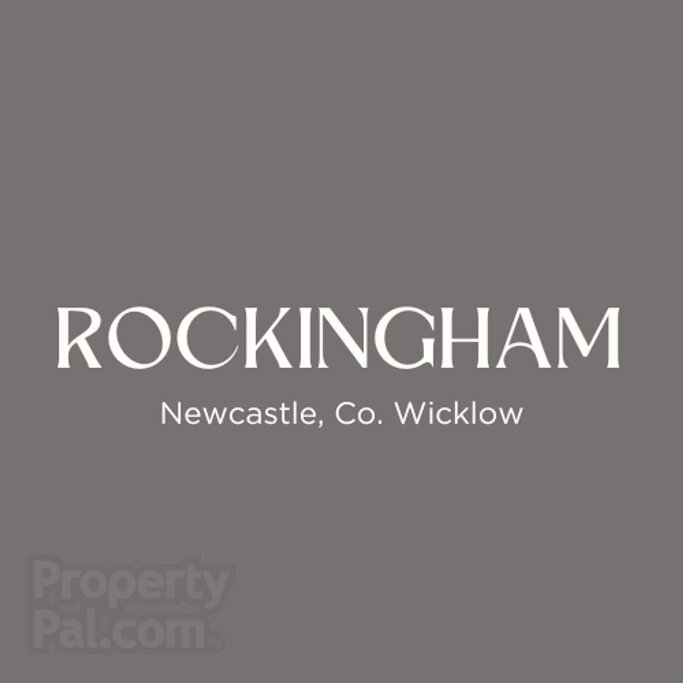Additional Information
36 Marlton Park is a beautifully presented 4/5 bedroom, semi-detached, extended family home. The house offers circa 153 sq.m (1,646 sq.ft ) of internal accommodation and overlooks a mature green area to the front. The property was fully upgraded in recent years to the very highest standard as well as being extended to the side and rear. With spacious accommodation and and idyllic location, this makes for the quintessential family home!
The property is entered in to a spacious hall of which is the large front lounge with feature fireplace and wood-burning stove insert. Double doors from the lounge lead to the fully fitted modern kitchen diner with black granite work surfaces and shaker style cabinetry. Off the dining area is the light filled sunroom with double doors to the back patio and garden. The side extension is split in to three sections and includes a spacious utility room, ground floor bedroom/home office and integral shed with external door. On the first floor is an L-shaped landing with hot-press off which is the full family bathroom and 4 good sized double bedrooms and master ensuite bathroom.
To the front of the house there is parking for 2-3 cars on a tarmac driveway with side lawn area and a mature hedge boundary. To the rear there is a spacious, well maintained, west-facing back garden with paved patio off the extended sunroom.
Marlton Park is a highly sought after family orientated development conveniently located within walking distance of Wicklow town centre and all its services, amenities and facilities. Local amenities include; supermarkets, shops, restaurants, bus stop, train station and many sports clubs and leisure facilities. There are a number of creches and schools close by including: Little Explorers Creche, Wicklow Educate Together primary school and Colaiste Chill Mhantain secondary school all of which are within a 5-10 minute walk.
Viewing is highly recommended!
BER details
| BER Rating: |
|
| BER No.: |
115504656 |
| Energy Performance Indicator: |
165.71 kWh/m²/yr |
Get in touch
Fill in your details below and a member of our team will get back to you.

 4
2
1,281 sq. feet
Price
€500,000
4 Bedroom,
Rockingham,
Newcastle,
Newcastle
4 Bed End-terrace House
4
2
1,281 sq. feet
Price
€500,000
4 Bedroom,
Rockingham,
Newcastle,
Newcastle
4 Bed End-terrace House