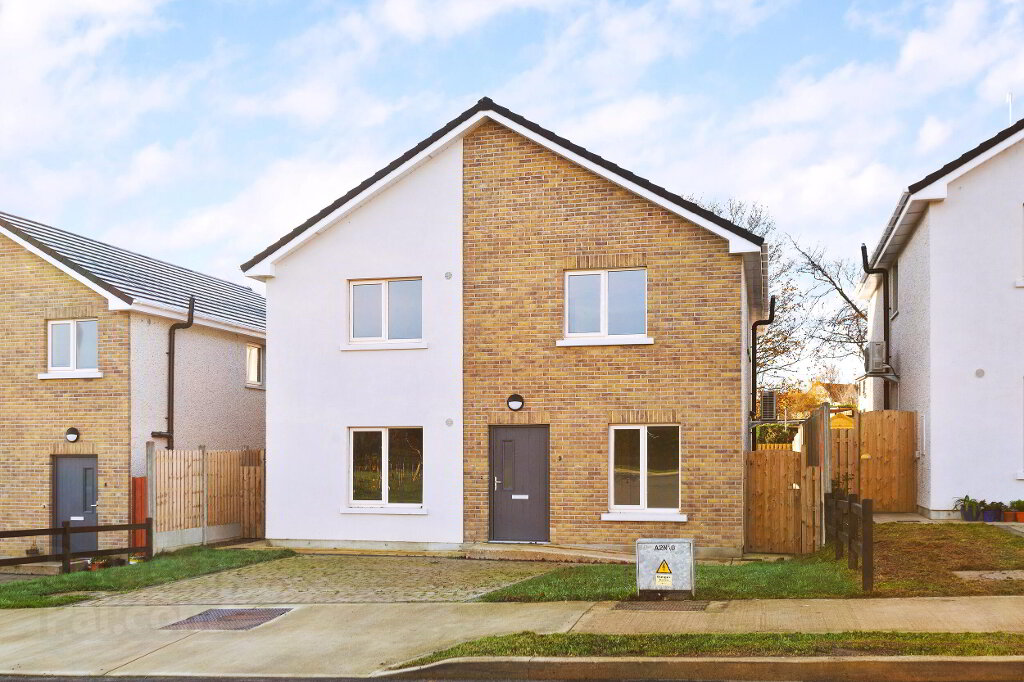REA Forkin take pleasure in introducing 5 Killiney Gate to the open market for sale. This exceptional 3 bedroom detached, contemporary home offers circa 146 sq.m (1,578 sq.ft) of well thought out modern accommodation over two floors. Offered to the market in pristine condition throughout, no.5 is located in an enviable position within this highly sought after, mature, development just 24 houses just off Church Road.
On the ground floor the property is entered in to a spacious hallway with good storage and guest WC. A lounge/TV room with wood-burning stove is found to the front of the house overlooking the garden. A well proportioned, split level living room cum diner with open fire place and double doors to the back patio, is found to the side. The modern contemporary kitchen with fitted units and breakfast room are found to the back of the ground floor and overlook the back garden and raised patio.
On the first floor is the landing off which is the full family bathroom and 3 double bedrooms. This home originally had 4 bedrooms and was redesigned by a previous owner to a 3 bedroom configuration with a large dressing room and en-suite bathroom.
The property is entered to the front on to a driveway with space for 2 cars to the front and side. The front garden is well planted with mature shrubs and small trees giving extra privacy. The back garden is well laid out and ideal for entertaining with two patio sunny patio areas off the kitchen and living room, back lawn and well planted side flower beds. To the right rear of the property is a garage built to a similar standard and finish as the house that is currently used as a utility room and storage. This would make a wonderful home office or possibly extra accommodation. To the side of the garage is a block built shed.
Killiney is one of south Dublinâ??s most exclusive and highly sought after residential locations. The area is known for its quality schools, creches, shops, cafes and eateries. Killiney Strand is located close by as is Killiney Dart Station and Killiney Golf Club. Cherrywood Business Park and the Cherrywood Luas are a 5 minute drive. Every conceivable amenity and service is located with a 5km radius. The south city centre is just 25 minutes by car and 40 minutes by DART.
Viewing is highly recommended!
Accommodation
Entrance Hall
2.78m x 3.64m
Family Room
3.29m x 4.86m
Dining Room
4.92m x 2.77m
Living Room
5.95m x 3.12m
Kitchen
3.07m x 3.64m
Breakfast Area
3.42m x 3.08m
Bedroom 1
4.03m x 4.79m
Walk in Wardrobe
1.82m x 1.95m
En-Suite 1
1.82m x 1.59m
Bedroom 2
2.94m x 2.00m
Bedroom 3
2.91m x 3.33m
Family Bathroom
1.88m x 2.15m
Garage
3.50m x 2.70m

 4
3
192 sq. metres
Price
€595,000
9 The Willows
Roundwood,
A98
T3K6
4 Bed Detached House
4
3
192 sq. metres
Price
€595,000
9 The Willows
Roundwood,
A98
T3K6
4 Bed Detached House