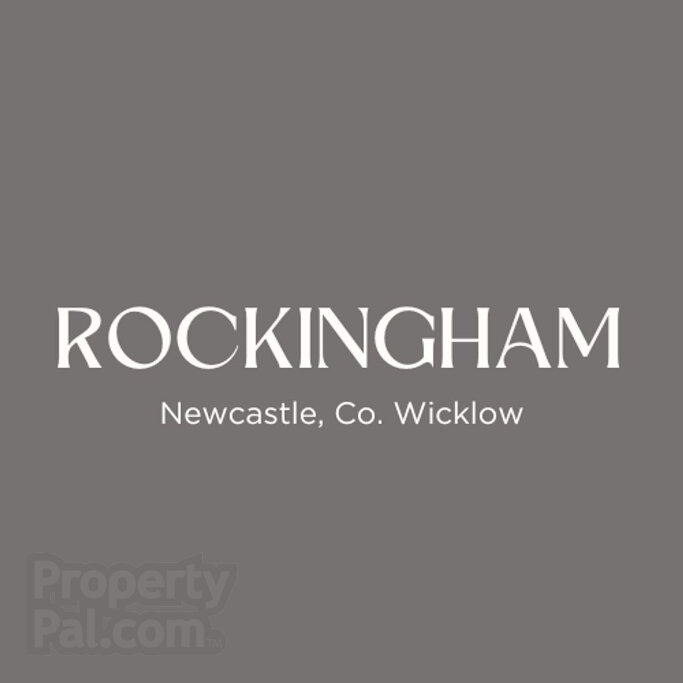REA Forkin are delighted to offer this unique home to the market. This fabulous detached property, tucked away behind electric gates, offers complete privacy and spacious accommodation of circa 135 sq.m (1,453 sq.ft) over two floors. Built in 2007, this Hanse Haus is finished to an extremely high standard throughout with no expense spared on the quality of both interior and exterior finish with most of the products imported from Germany and the Netherlands. The standard of structural and thermal insulation is exceptional with gas fired central heating, under floor heating on the ground floor and an air conditioning system making this one of the most comfortable homes one could imagine.
From the time one walks through the gates, it becomes very apparent that this home is different. The cobble lock and gravelled driveway leads to the front door set in pillared surround. Floor finishes throughout are of the very highest specification as are the kitchen and utility units and all the windows are oak with tilt and turn features. The living room with deep window is a lovely relaxing room looking on to the front drive way with mature colourful shrubbery and plants. The very spacious kitchen/dining room is a bright well fitted and equipped area looking onto the rear garden and opening onto the sunroom and also the larger than average utility room. The privacy of the rear garden is very attractive as is the low maintenance of its layout - a feature that will appeal to many buyers.
The 3rd bedroom located on the ground floor, currently laid out as another reception room, would make an ideal home office with so many working remotely. The cloakroom is fitted with German sanitary ware. A Velux window throws streams of light on to the staircase and landing that leads to the two large double bedrooms both with wall to wall built in wardrobes and one with shower room en-suite and the master bedroom boasts a full bath en-suite.
Dual side entrances lead to the rear garden laid out mostly in low maintenance gravel and a raised circular lawn area. The maturity of the trees, shrubs and plants afford total privacy in the gardens.
This area in Bray has an abundance of amenities including shops, supermarkets , leisure centre, and Bray Town Centre is just 2km away where a range of amenities include the Bray seafront, Bray Head (Bray to Greystones walk), Dart station that connects to Dublin City and train connection southwards to Wexford. An amazing choice of leisure and sport clubs in this area include swimming, football, rugby, hockey, tennis, hill walking to mention just a few.
Only on personal inspection will all the features of this fine property be appreciated!
Accommodation
Entrance Hall
5.88m x 1.49m
Cloakroom
1.78m x 1.56m
Living Room
5.39m x 5.85m
Kitchen/Dining Room
5.62m x 4.47m
Sun Room
2.99m x 2.92m
Utility Room
3.67m x 3.29m
Bedroom 3
4.44m x 3.85m
Bedroom 1
4.40m x 3.28m
En-Suite 1
2.25m x 1.67m
Bedroom 2
4.40m x 3.50m
En-Suite 2
2.82m x 1.15m

 3
2
From
€460,000
to
€475,000
3 Bedroom,
Rockingham,
Newcastle,
Newcastle
3 Bed Mid-terrace House
2 Units
( 2 Available )
For sale
Add to Shortlist
Remove
Shortlisted
3
2
From
€460,000
to
€475,000
3 Bedroom,
Rockingham,
Newcastle,
Newcastle
3 Bed Mid-terrace House
2 Units
( 2 Available )
For sale
Add to Shortlist
Remove
Shortlisted