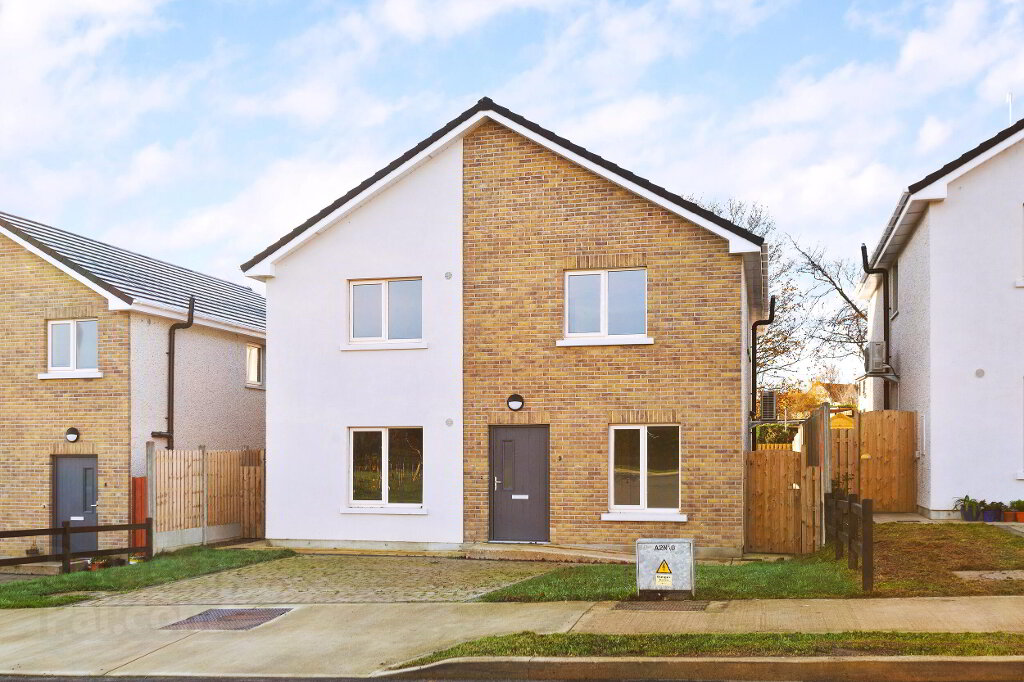REA Forkin are proud to present Cur Rua to the open market. Situated on a quiet country road and nestled among sheltered, landscaped gardens, Cur Rua (Red Kite) is ideal for those hoping to find a genuine country home, yet close to the city and all services and amenities. Standing on a large site of circa 2.47 acres, this recently renovated, 4 bedroom, tasteful home offers something truly different for the discerning purchaser. The property benefits from a tasteful renovation with a new shower room, dry lining throughout, rewiring, new fitted kitchen, en-suite, floor finishes etc. and externally with a new private well, garden office, large steel shed, new vehicle and pedestrian entrance gates, among many other recent enhancements.
This home sits within a c. 10 min drive to Ashford, Roundwood, Rathdrum and Glenealy, where the benefits of each can be thoroughly enjoyed. There are multiple walks on the doorstep with Carrick Mountain to the rear of the property along with wonderful neighbours, who are always there for a friendly chat.
Accommodation comprises entrance hall, fully fitted modern kitchen, fully fitted utility room, lounge with feature fireplace and wood-burning stove, newly installed full family bathroom, 4 bedrooms with master en-suite.
Outside there is a large, recently installed, steel shed as well as a container style home office with with full electricity and broadband. The gardens surrounding the house have been are well maintained and fenced. Beyond the garden is a planted meadow with many sapling trees and shrubs. The property also benefits from a recent planning permission to extend should the purchaser wish to avail of that opportunity.
With c. 300 native trees recently planted in the adjacent field (within the property) and the potential to cater for a pony, the property offers so much potential. Another fantastic feature is the sea view down the valley that can be enjoyed from the sunken seating area within the garden!
Together they have a created a home which is ideal for family living and the location could not be better.
Viewing is highly recommended!
Accommodation
Entrance Hall
1.30m x 8.66m
Living Room
3.20m x 4.42m
Kitchen
3.20m x 3.90m
Utility Room
2.42m x 2.62m
Bedroom 1
3.51m x 3.54m
En-Suite 1
1.00m x 2.38m
Bedroom 2
3.22m x 2.40m
Bedroom 3
2.00m x 3.68m
Bedroom 4
3.20m x 2.87m
Family Bathroom
1.40m x 2.63m

 4
3
192 sq. metres
Price
€595,000
9 The Willows
Roundwood,
A98
T3K6
4 Bed Detached House
4
3
192 sq. metres
Price
€595,000
9 The Willows
Roundwood,
A98
T3K6
4 Bed Detached House